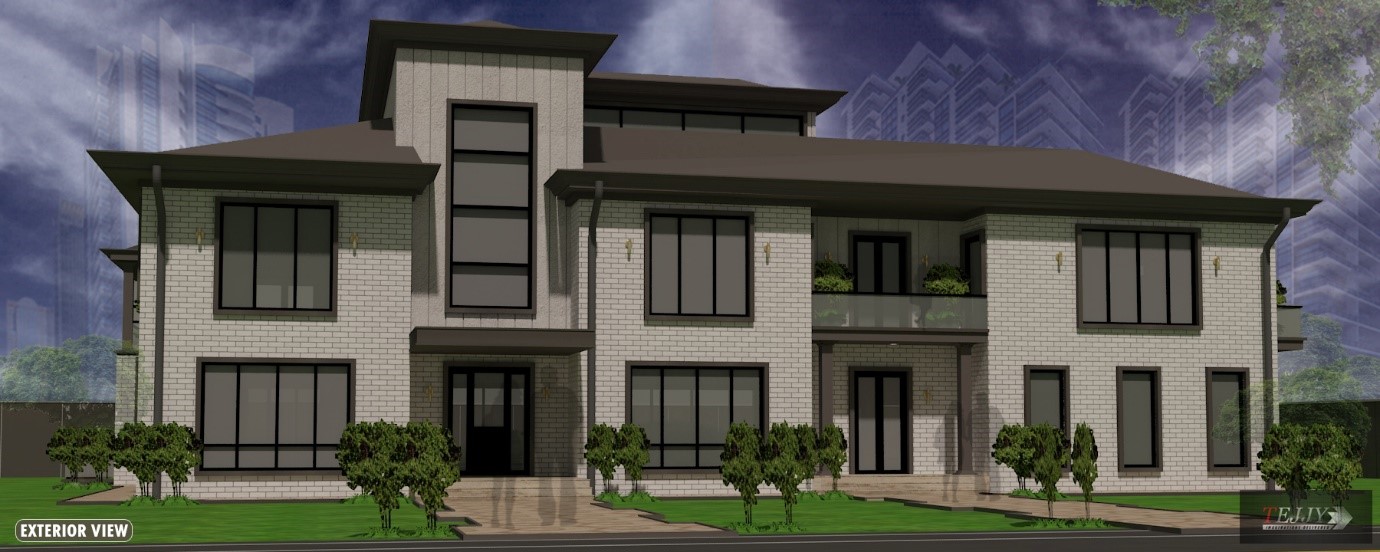RESIDENTIAL ARCHITECTURE FIRMS
Residential Architecture Design Services
BimZoom is one of the best Residential Architecture firms in the USA, specializing in creating comfortable living spaces. Our architects, engineers, and project managers collaborate and improve the quality efficacy of the design-build services. Our permit expediting services are an added benefit while designing a new residential building or renovating/remodeling, with permit approval without any delay. We provide client-centric solutions while designing residential buildings.
We Provide the Residential Architecture Design Services
As-Built Drawing Services
An as-built Architectural Drawing is a construction drawing generated and submitted by a general contractor after the project has been completed. To accommodate some specific and unavoidable challenges that arise during the construction process, the architects make essential revisions to the original plans and specifications of the project. As-built plans show all of the alterations, whether minor or major, from the original documents to provide an exact representation of the project.
Our Restaurant Design Architecture Services Include:
- Building design and development for restaurant architecture plan.
- Kitchen layout creation.
- Developing restaurant design concepts and creating restaurant design 2D drawings and 3D BIM models.
- Facility building analysis and evaluation of existing conditions.
- Cost estimation as per zoning ordinance and land use plans.
- Energy efficiency assessment and feasibility study with cost estimation.
- Space planning with 3D floor plans and site planning.
- Construction administration assistance with general contractors and construction managers.
- Revit BIM 3D model creation with architectural, structural, and MEPF coordination.
Residential Building Types we Design
BimZoom’s architectural BIM modelers generate 3D models to envision clients’ requirements which helps in early clash detection and resolving issues at the preconstruction stage. Design-build services value is elevated with animation walkthrough giving the client freedom to design his own house with shades of paint, fixtures, flooring, lighting, furniture, and electrical switches.
- High-Rise Buildings
- High-End Homes
- Town Houses
- Condo
- Single Family Home
- Multi-family Home
- Cooperative housing

Why BimZoom for Residential Architecture Services?
BimZoom’s innovates residential architecture services help you in:
- Well-designed and well-built residences with architectural BIM Services.
- Better visualization with 3D modeling, VR, and AR.
- Latest interior design services for home, bathroom, and kitchen.
- Modular building designs.
Being the best residential architecture firm in the USA adopting BIM services, BimZoom’s prime motto is client satisfaction while facilitating home design services along with safe and sustainable spaces.
Strategic and Tactical
Construction as an industry comprises six to nine percent of the gross domestic product of developed countries. Construction starts with planning, design, and financing and continues until the project is built and ready for use.
How much does it cost to design a restaurant?
The average construction cost of a restaurant typically costs between $85 and $300 per square foot. The cost of a designer for restaurant design can be around 10% of the construction cost.
What are the basic requirements of restaurant design?
The basic requirements of a restaurant design include:
- Entrance
- Dining
- Kitchen
- Restrooms
How do you design a restaurant?
The restaurant design should enable the culinary crew to operate efficiently, the service team to deliver excellent guest service, and the customers to have a memorable dining experience. Restaurant design entails providing architectural drawings and 3D models. The project’s schematic designs will comprise material and property information. Design determines the size and function of each space. The project design must adhere to building codes.
What makes a good restaurant design?
Various factors contribute to a good restaurant design.
- An eye-catching entrance.
- Appropriate furniture and furniture layout.
- Accurate HVAC design.
- Innovative kitchen design including an open kitchen.
- A well-designed restroom reflects the theme of the restaurant.


